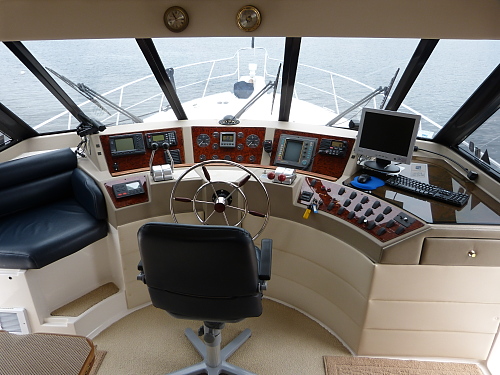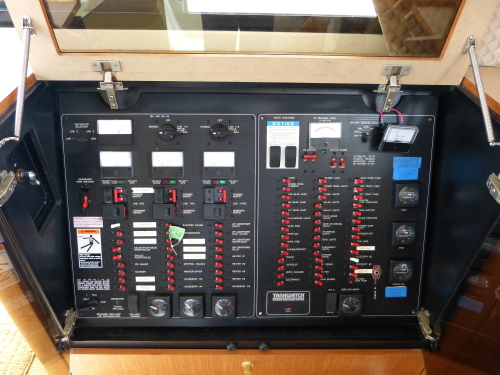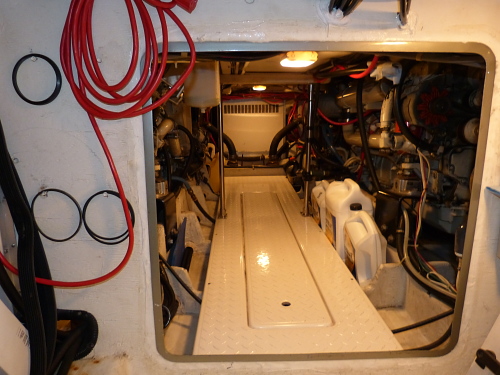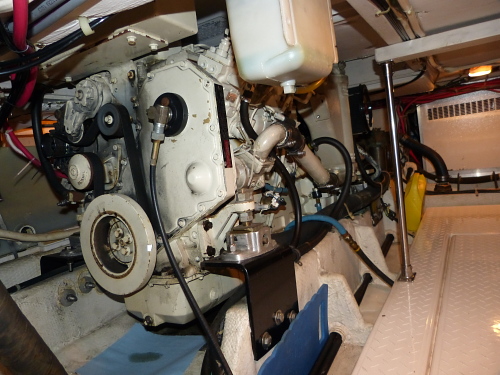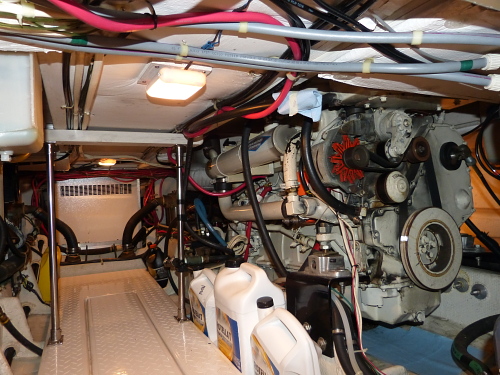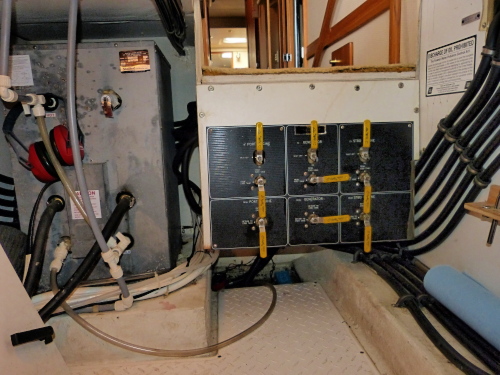
1997 Bayliner 4788 Pilothouse MY
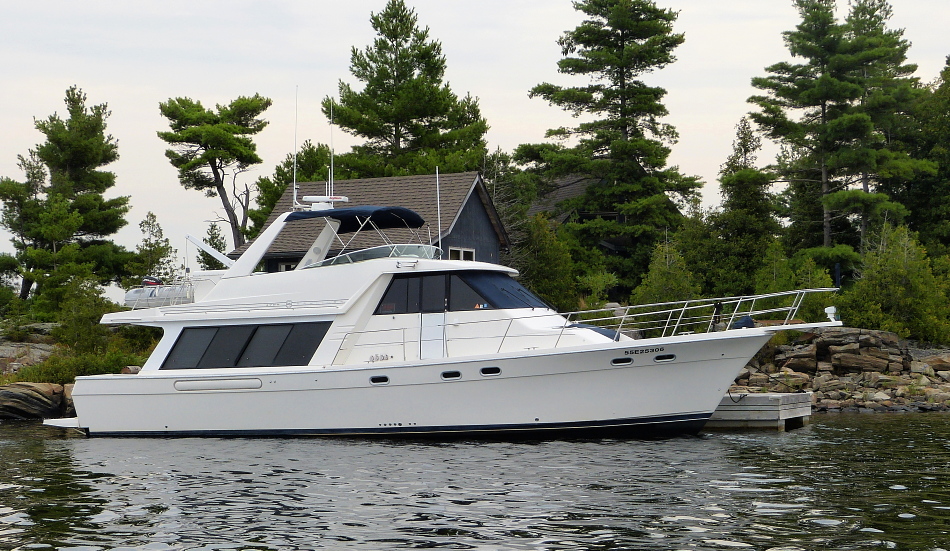 Classic Raised Sheer Hull Profile |
|
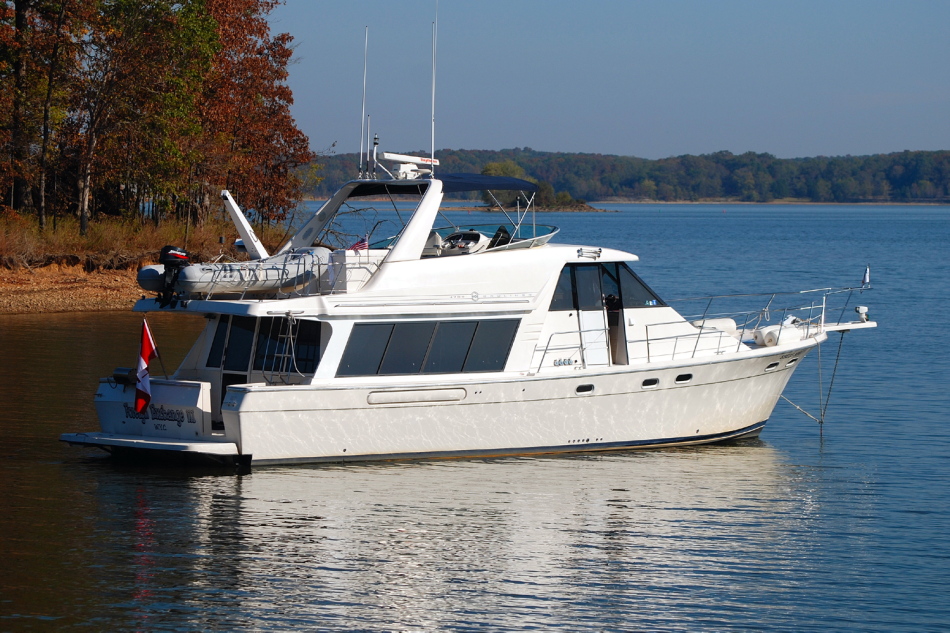 |
|
|
|
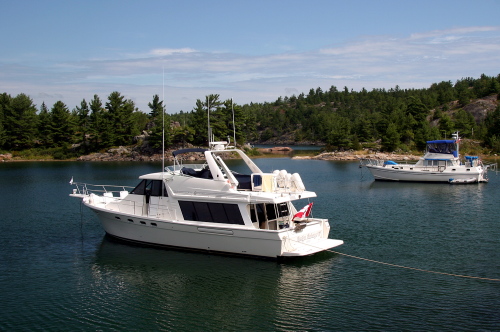 At Anchor |
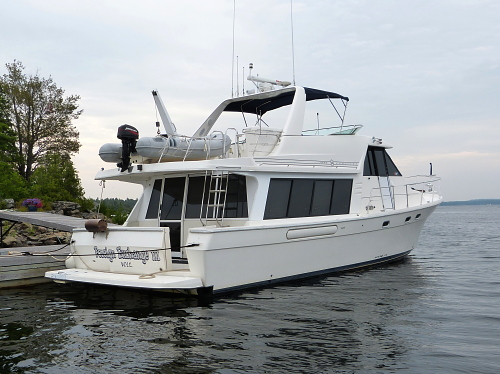 Platform Transom Access |
Cockpit with Hardtop Sunshade |
Sliding Door Entrance |
Foredeck Bench Seat with Cover |
All Chain Windlass |
AB 10' Rigid Dinghy with 15hp Motor |
Bridge Wetbar and 12v Fridge |
Flybridge Canvas Seat Covers |
Bridge Lounge Seat |
Bridge Seating |
Bridge Helm |
Pilothouse Seating with Table |
Port and Starboard Sliding Doors |
Interior/Exterior Privacy Curtains |
|
Master Control Panel Cabinet |
|
Huge, Bright Salon, Galley |
|
Panoramic View |
Wet Bar (Ice Maker Stored) |
Dining/Lounge |
Galley with a View |
Corian Counter Tops, Full Size Fridge |
Functional Storage |
Companionway to Staterooms |
Guest Cabin with Storage |
Great Ventilation and Lighting |
Washer/Dryer Combo |
Guest Vacu-flush Head |
Guest Shower Stall |
Entrance to Master Stateroom |
Third Stateroom Settee and Bunks |
Mirrored Closet Storage |
Master Stateroom |
Four Opening Portlights, Two Hatches |
Third Stateroom Open to Master |
Master Shower/Tub Combo |
Master Vacu-flush and Vanity |
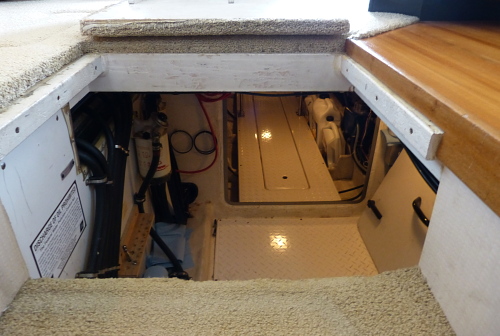 Engine Room Access from Salon |
|
 |
|
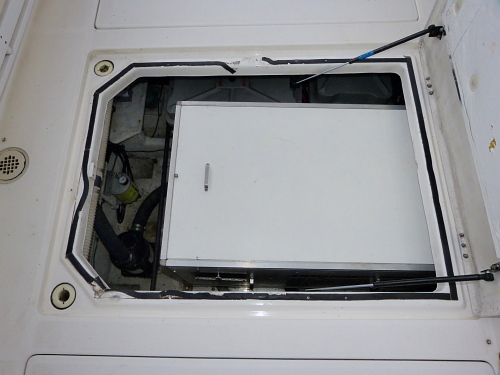 Generator Sound Box |
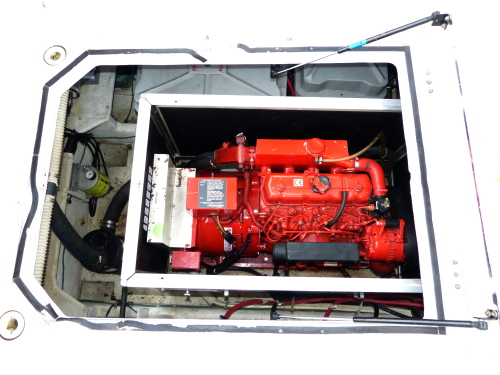 Westerbeke 12.5 kW Genset |
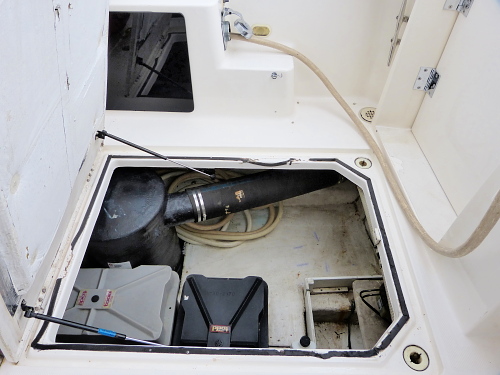 Cablemaster and Starboard Lazarette |
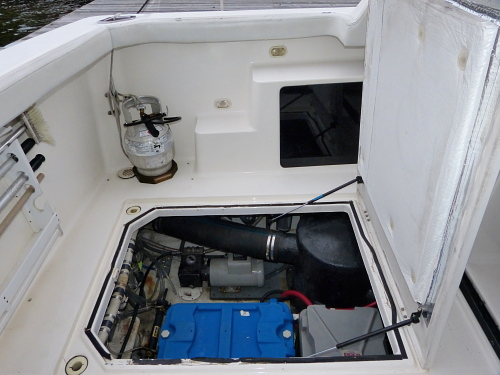 Port Lazarette |
HOME LISTINGS QUEENS
COVE MARINA E-MAIL
US
Westwind Yacht Sales
On the Bay at Queen's Cove Marina
67 Juneau Road
Victoria Harbour, Ontario
Tel: (705) 528-9979 Fax:
(705) 534-7660
![]()

