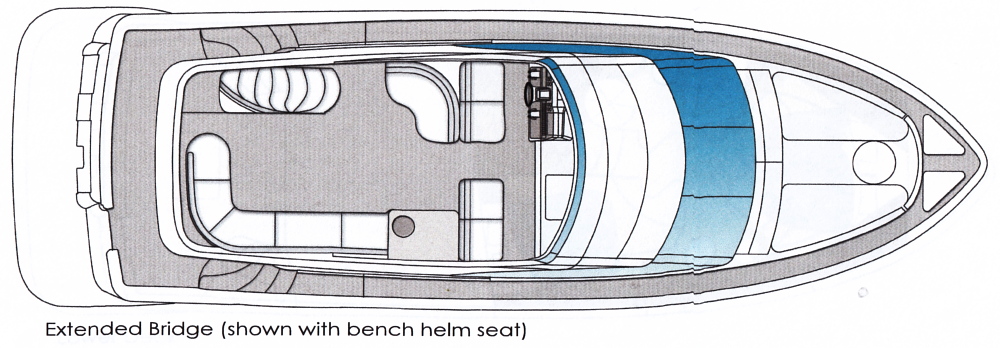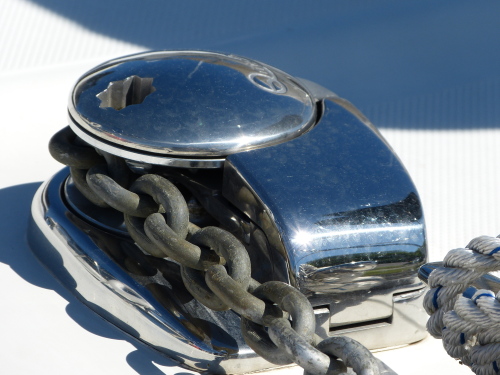
2012 Carver 43 Super Sport
|
|
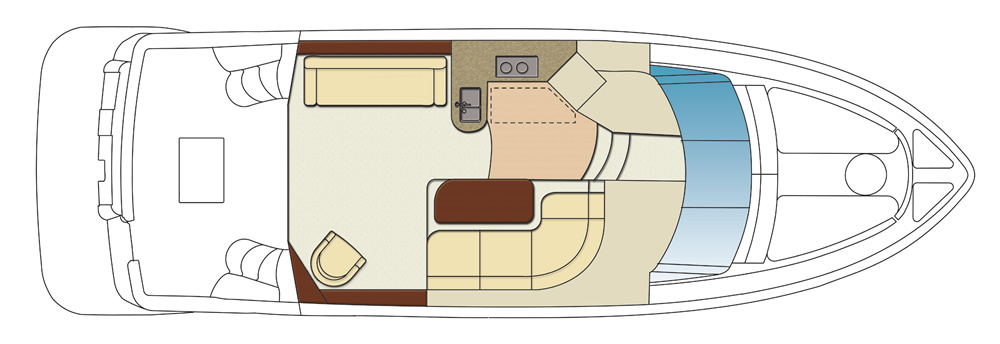 Salon Floor Plan |
|
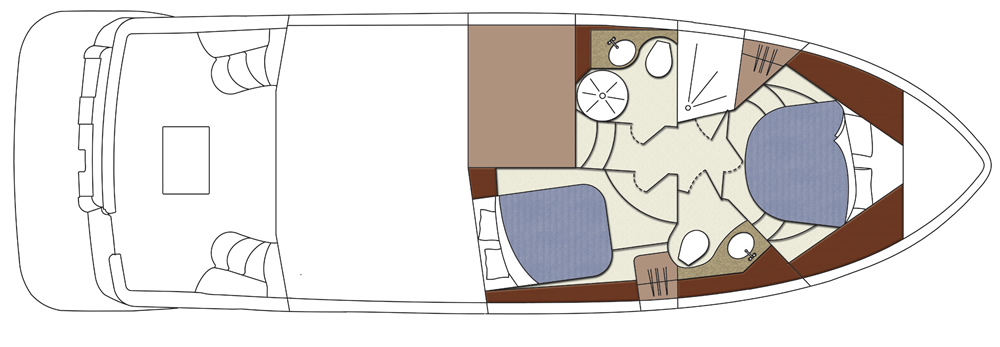 Master and VIP Stateroom Floor Plan |
|
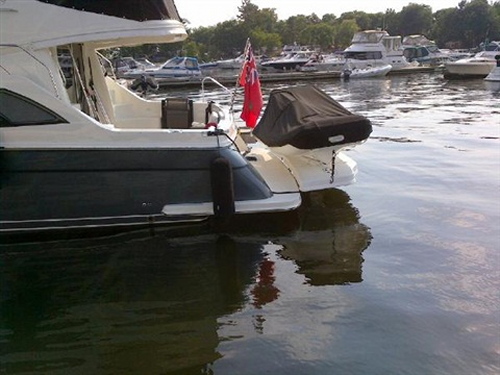 Integral Swim Platform with Hydraulic SeaLift |
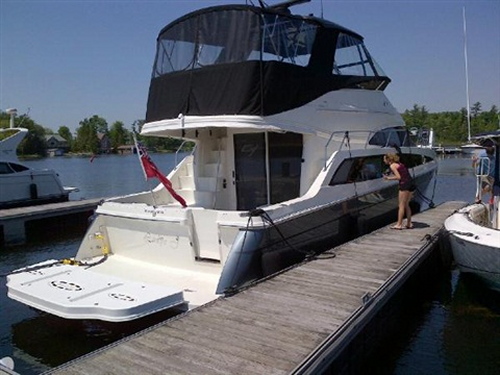 SeaLift Pop-up Chocks Retracted |
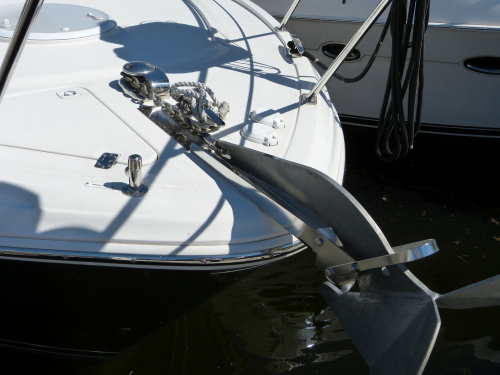 Over-the-stem Anchor Roller |
|
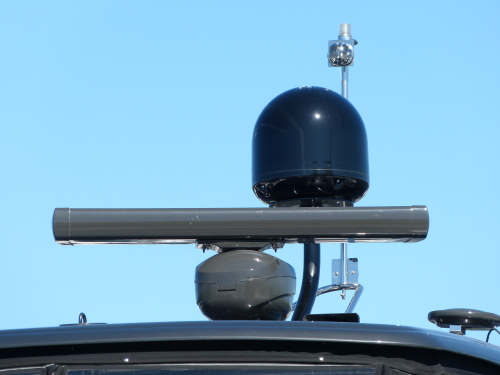 Open Array Radar & Satellite TV |
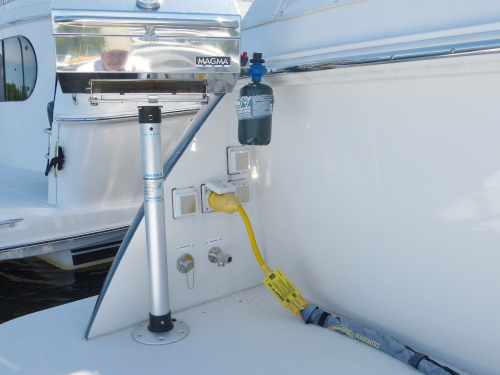 BBQ, Shore Power and Water Connections |
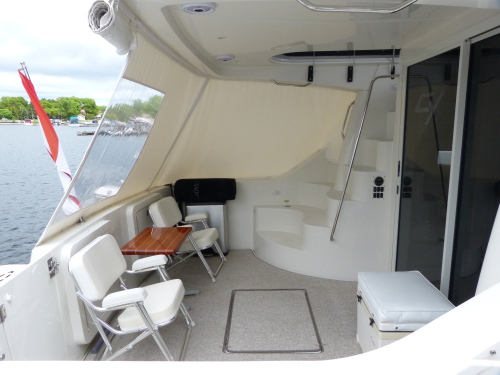 Spacious Cockpit with Stamoid slope Cover |
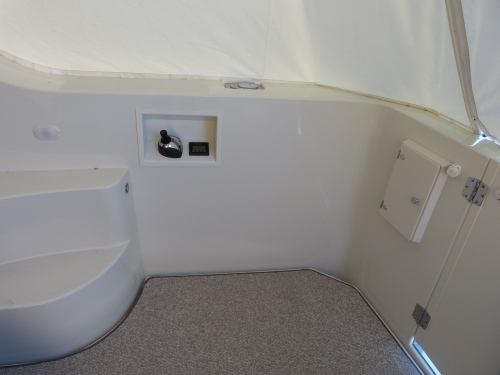 Alternate IPS Joystick Control |
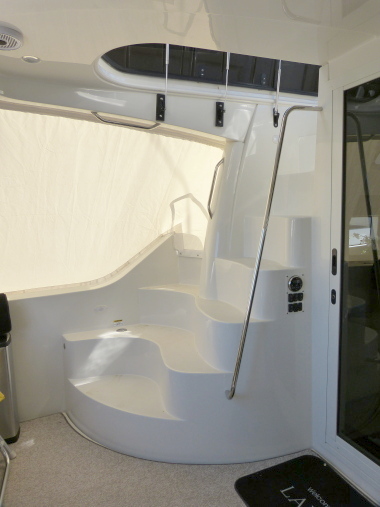 Molded steps to Bridge and Port Side Walks |
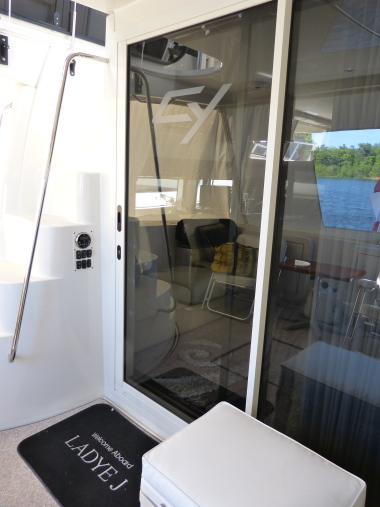 Full-size Sliding Door Access, Cockpit Stereo Remote |
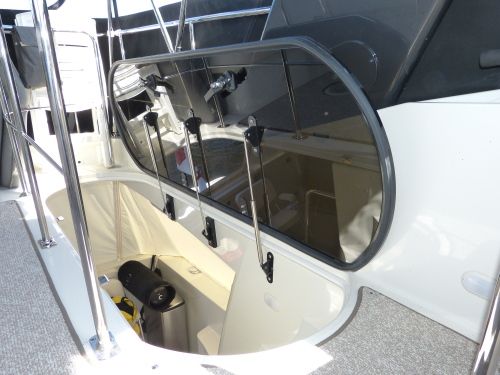 Bridge Companionway Hatch |
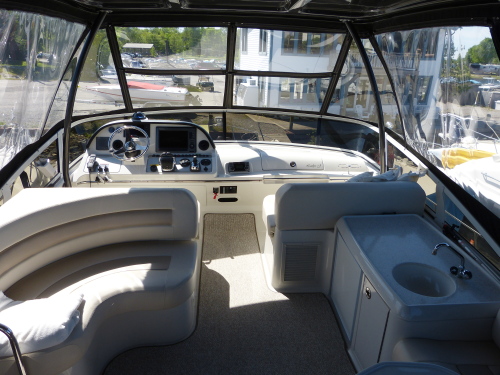 EZ2CY Forward Windows, Strataglass Side Panels |
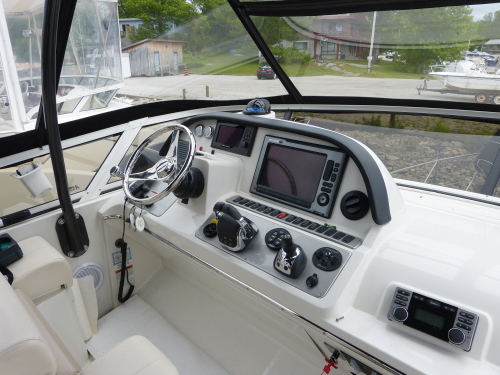 Port-side Helm Position |
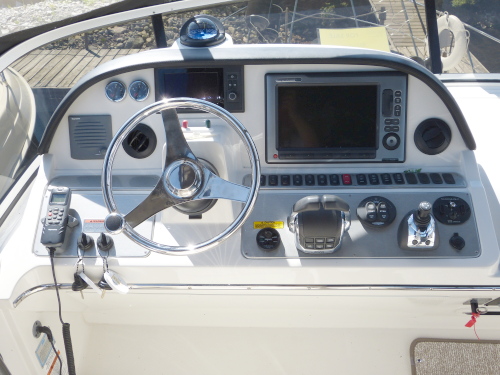 E120 Chartplotter, IPS Joystick Control |
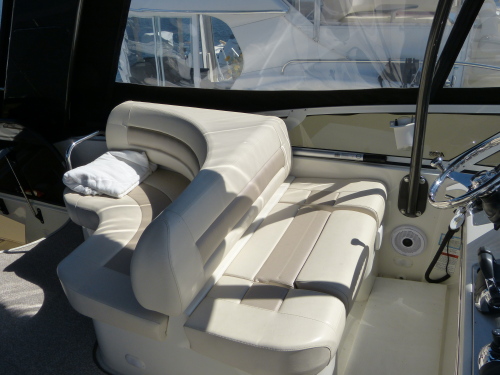 Double-wide Helm Seating |
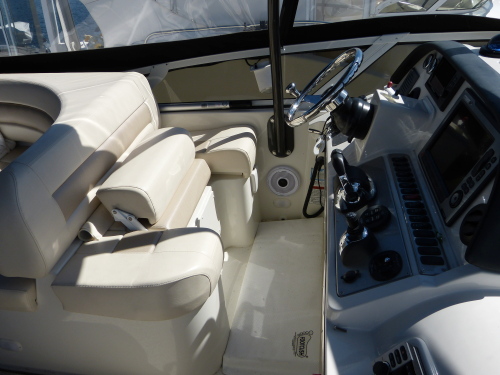 Flip-up Bolster |
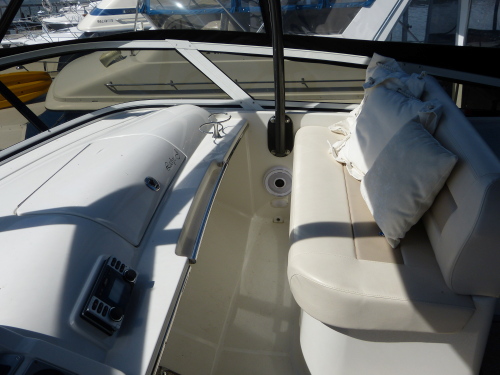 Double-wide Passenger Seating, Storage Under |
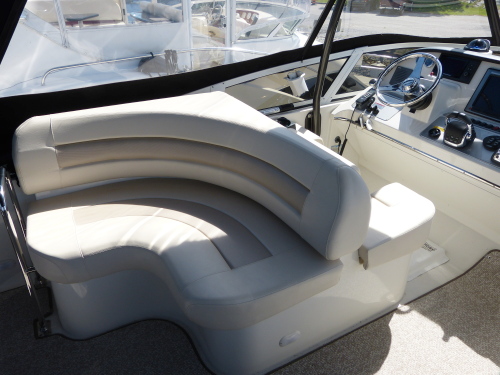 Passenger Seating, Storage Under |
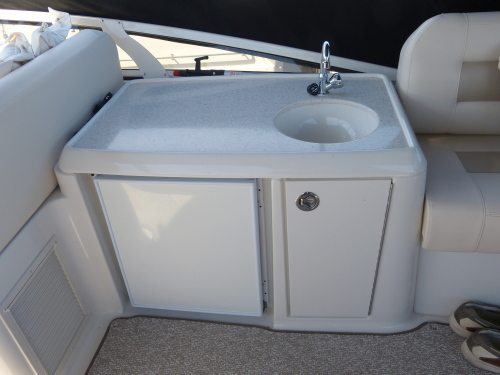 Wet Bar with Fridge, Heat/Air |
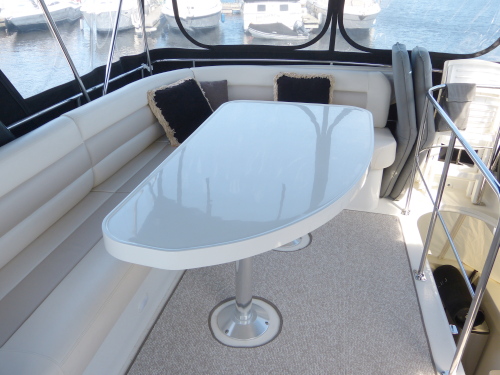 Bridge Lounge and Table |
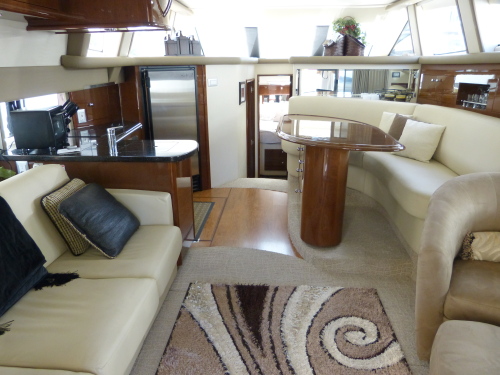 Cockpit-level Main Salon |
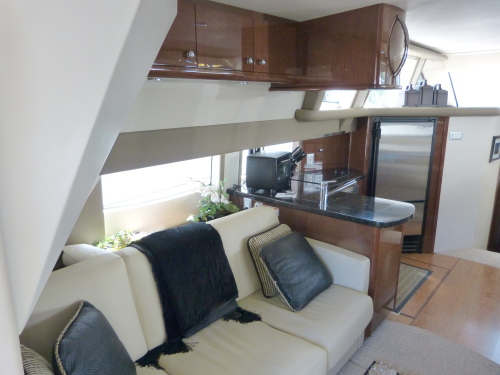 Convertible Ultra-Leather Sofa |
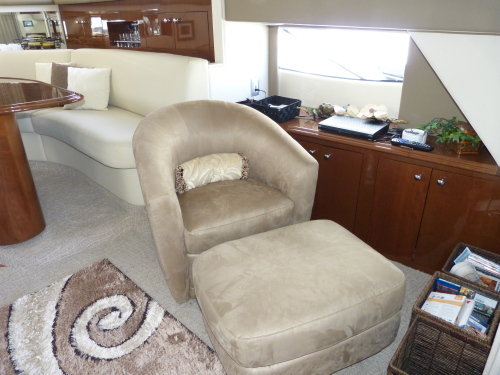 Natuzzi Ultra-Suede Chair and Ottoman |
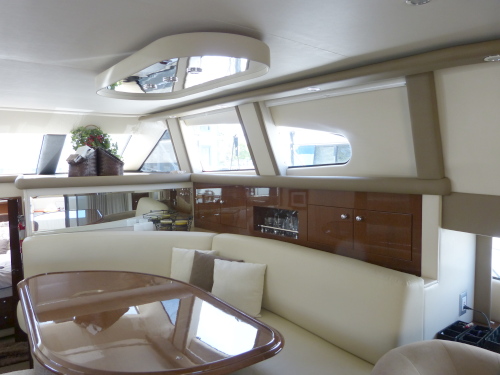 Bar/Storage Cabinets |
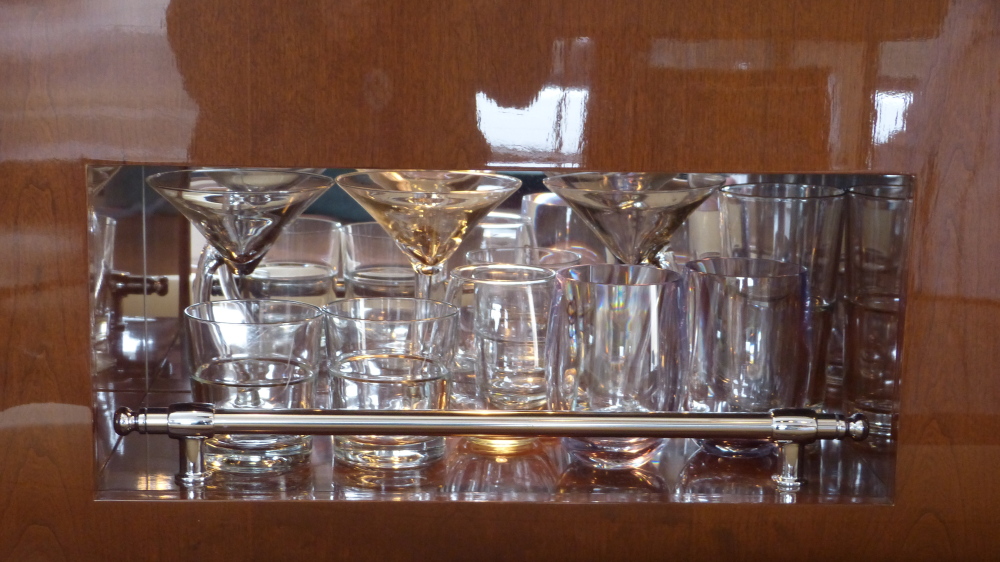 Tea Time |
|
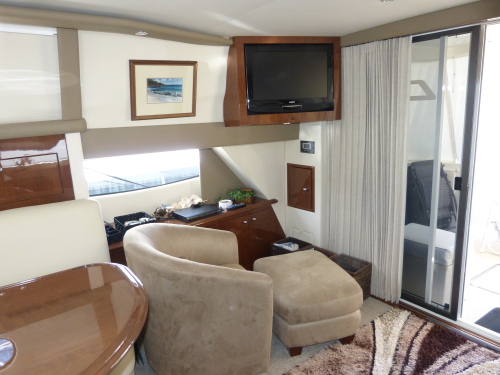 Built-in Solé Marine Grade LCD TV |
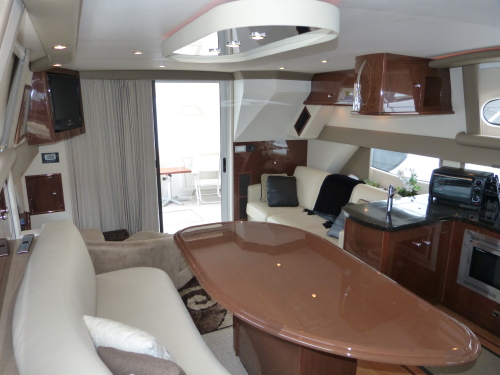 L-shaped Dinette with Storage in Table Base |
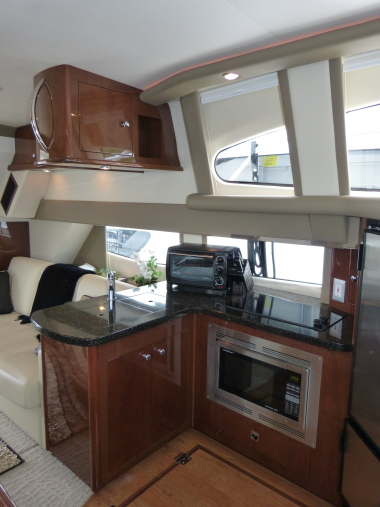 Galley with Burl Cherry Flooring |
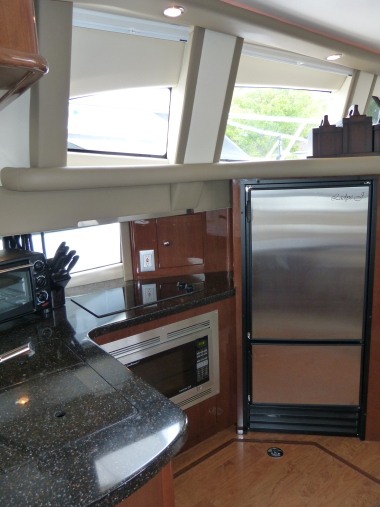 Full-size Fridge/Freezer (Nova Kool) |
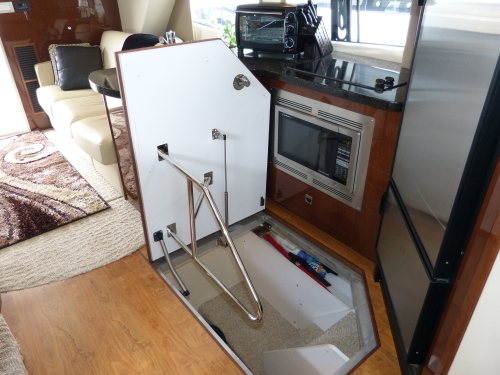 Access to Utility Room |
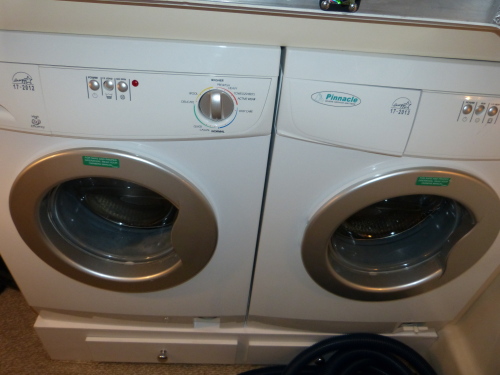 Utility Room Washer and Dryer |
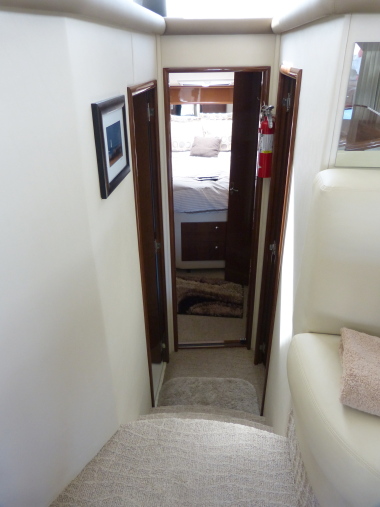 Companionway Step-down to Staterooms |
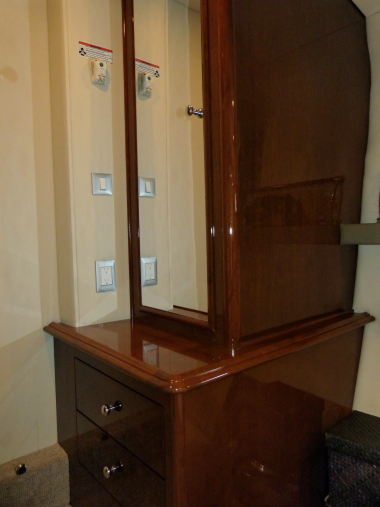 VIP Stateroom Credenza |
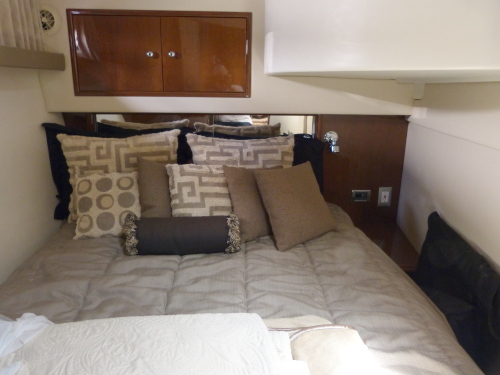 VIP Stateroom Double Berth with Storage Under |
 |
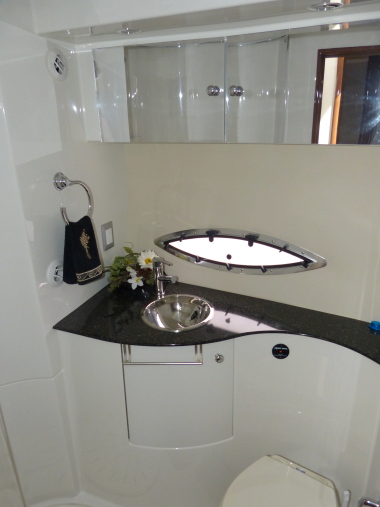 VIP Head |
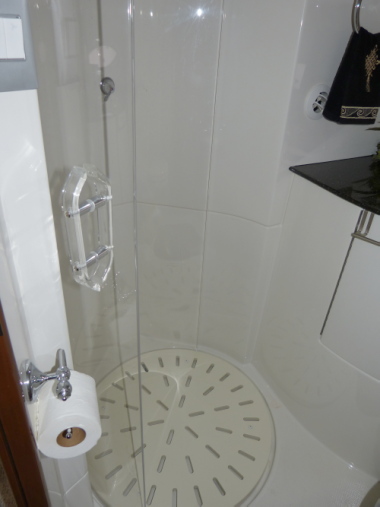 VIP Shower with Circular Acrylic Sliding Door |
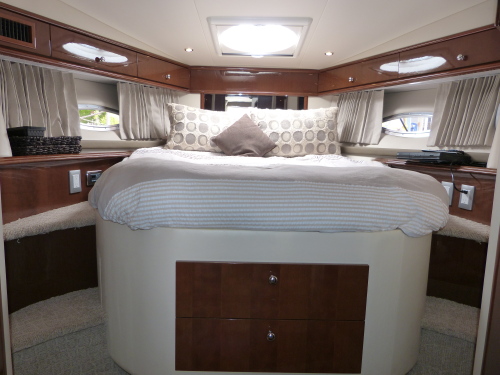 Master Stateroom Queen Berth with Storage Under |
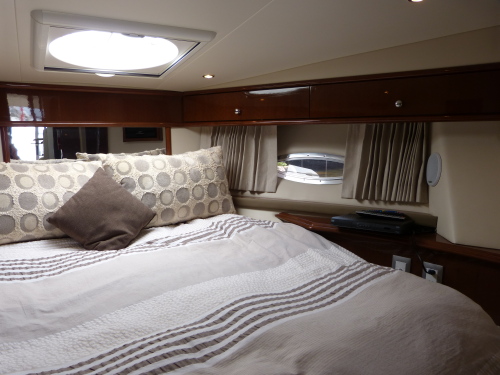 Frosted, Screened Hatch, Built-in LCD TV |
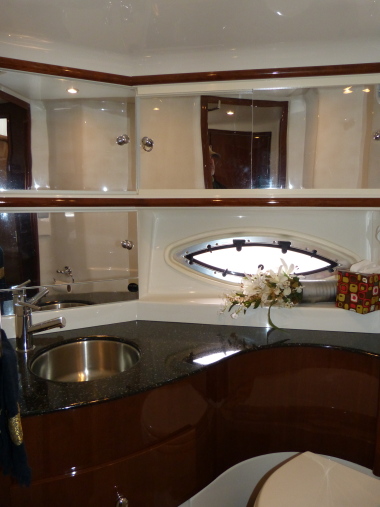 Master Head with Screened Portlight |
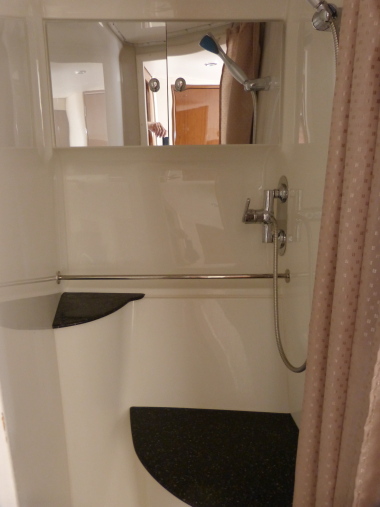 Master Shower Stall with Integral Bench |
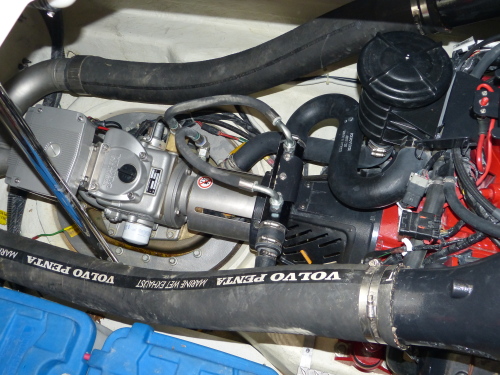 Port IPS Pod Drive |
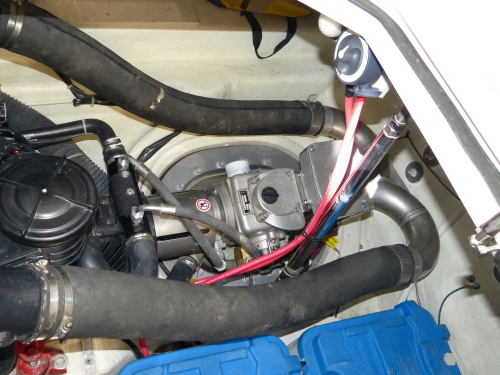 Stbd IPS Pod Drive |
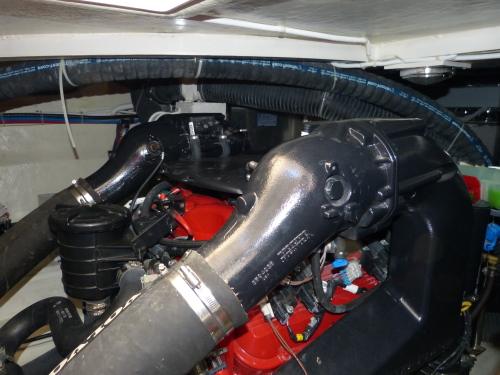 Port Volvo 550 |
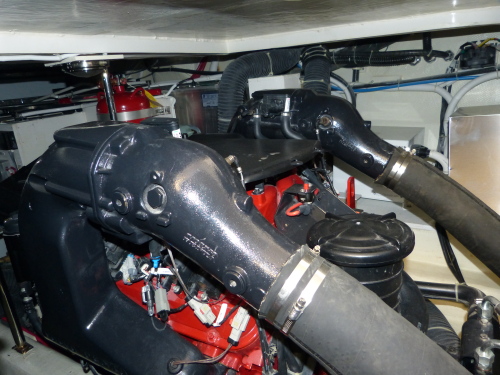 Stbd Volvo 550 |
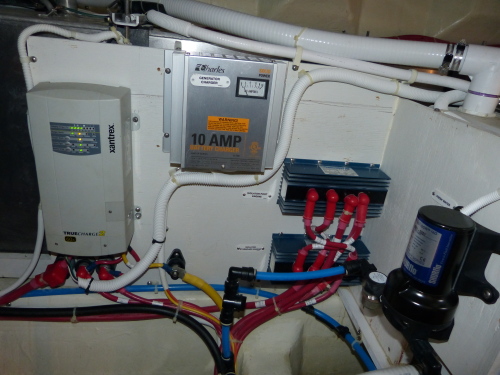 Electronic Battery Chargers |
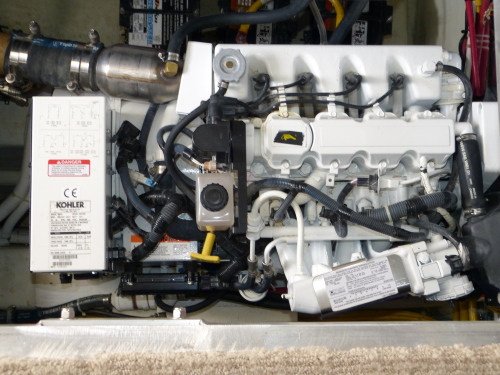 Kohler 10kW Generator |
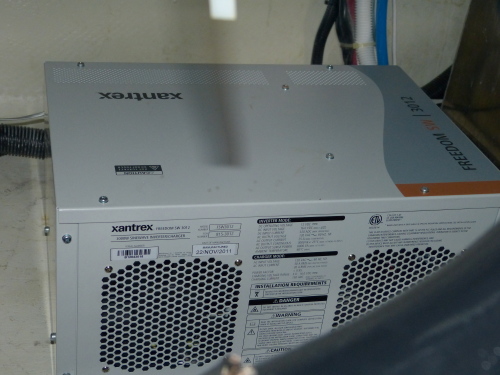 3000W Inverter |
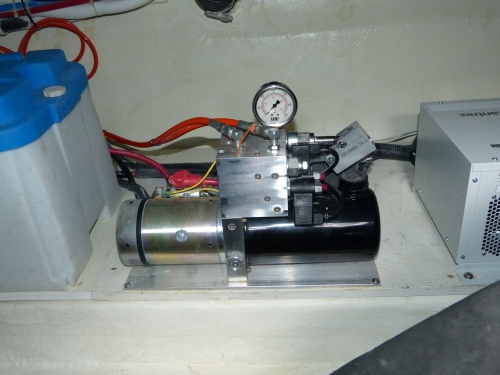 SeaLift Platform Pump (w/Wireless Remote) |
HOME LISTINGS QUEENS
COVE MARINA E-MAIL
US
Westwind Yacht Sales
On the Bay at Queen's Cove Marina
67 Juneau Road
Victoria Harbour, Ontario
Tel: (705) 528-9979 Fax:
(705) 534-7660
![]()
