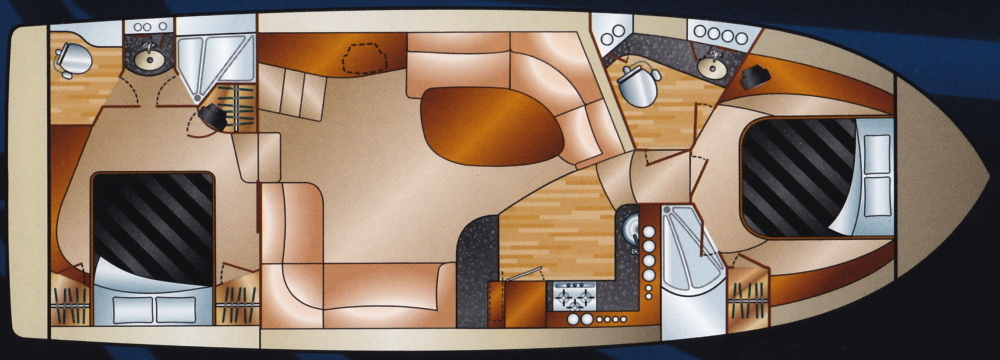
2003 Silverton 43 Motor Yacht
Cavernous Silverton SideWalk® Design |
|
|
|
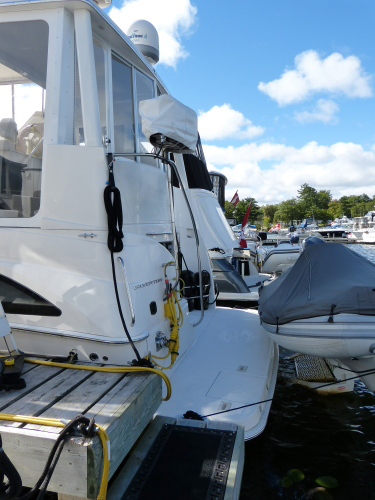 FreedomLift® Davit System with Remote Control |
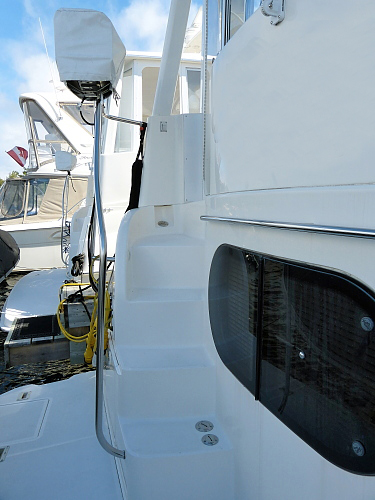 BBQ Mounted at Transom Door Entrance |
Molded Steps to Large Swim Platform |
 |
Access to Flybridge |
Wetbar with Storage and Ice Maker |
Cabin Entrance |
Custom Glass Aft Deck Windows and Doors with Screens |
Spacious Aft Deck with Hardtop |
Custom Soft/Rigid Flybridge Enclosure System |
Bridge Passenger Seating |
Bridge Passenger Seating |
Serving Counter with Inside Storage |
Helm with Port and Starboard Doors to SideWalks |
...and Swing-up Bolsters |
|
Companionway to Salon |
|
Stbd Ultraleather® Sofa Bed (double berth) by Flexsteel |
|
Control Panel and Storage Cabinets |
Beautiful Cherry Woodwork Throughout |
Concealed Stove Top and Stainless Sink |
Excellent Storage and Counter Space |
Entrance to Forward Stateroom |
Guest Head with Ensuite Access |
Forward Stateroom Centre Island Bed |
Under-bed Storage and Two Hanging Lockers |
Aft Cabin Centre Island Bed |
Under-bed Storage and Hanging Locker |
Vanity with Storage Under |
Separate Head and Shower Stall |
Centre Engine Room Hatch |
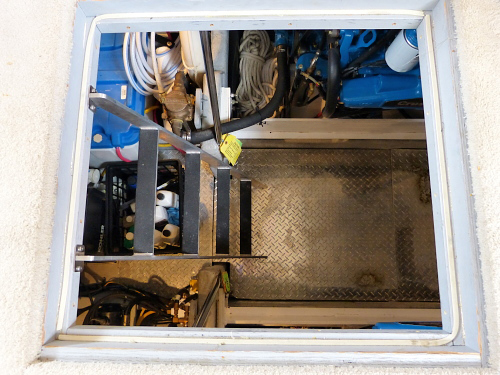 Easy Access |
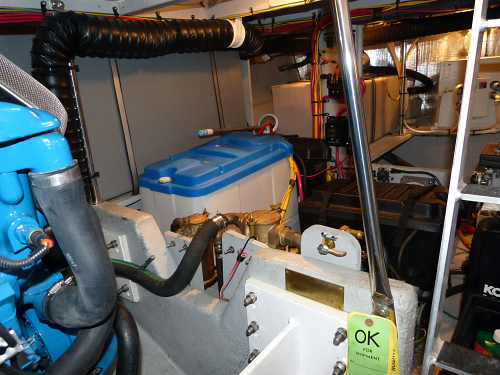 Port View to Bow |
Stbd View to Bow |
Stbd Engine (Crusader 8.1L HO MPI) |
Port Engine (Crusader 8.1L HO MPI) |
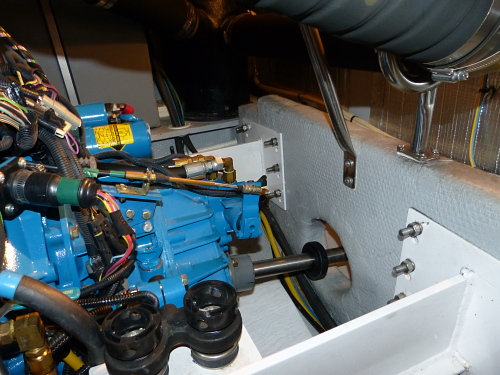 Stbd View Aft |
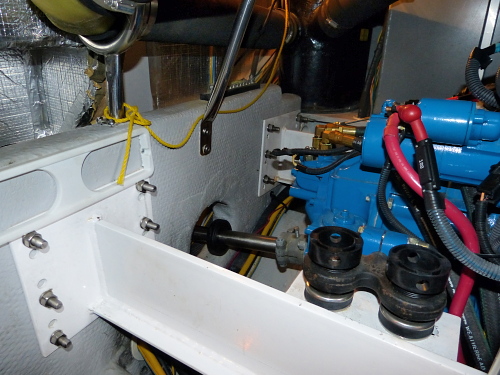 Port View Aft |
HOME LISTINGS QUEENS
COVE MARINA E-MAIL
US
Westwind Yacht Sales
On the Bay at Queen's Cove Marina
67 Juneau Road
Victoria Harbour, Ontario
Tel: (705) 528-9979 Fax:
(705) 534-7660
![]()
